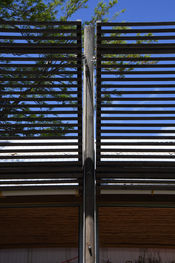
Alterations & Additions to
Asherah workspace
Client approach Eco Design to do Alterations and additions to the existing building and to get council approval for as-built structures with an additional new main dwelling. Council approval achieved in 2024.
Located in the charming community of Hout Bay, this project showcases thoughtful additions to an existing barn art studio, enhancing both its functionality and aesthetic appeal. The enhancements include timber louvres on the exposed glass gable, designed to minimize solar heat gain while allowing ample natural light to filter in. A retracting timber shading device adds versatility, ensuring a comfortable environment for creative work.
Inside, a beautifully crafted reed ceiling features strategically placed skylights, further enriching the space and connecting it to the stunning outdoor environment beneath the tree canopies. These thoughtful design elements harmonize with the studio's rustic character, creating an inspiring atmosphere for artistic exploration while maintaining a strong connection to nature.
The new straw bale dwelling will be built in the near future accompanied with Strawbale workshops hosted by Andy Horn.
PROJECT DATA
Owner:
Status:
Location:
Project Type:
Architect:
Consultants:
Anya Mendel
Completed 2021
Hout Bay, Cape Town
Alterations & Additions
Andy Horn from
Eco Design - Architects & Consultants
Allan Henry Engineer Consulting





















