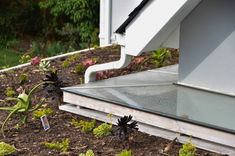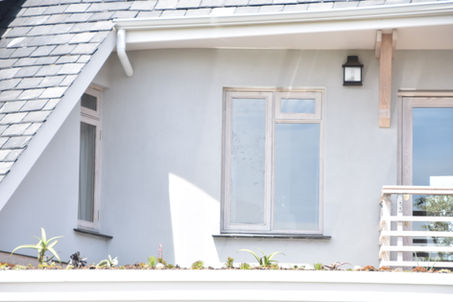top of page

HOUSE
HOBBS
Alterations & Additions
The original house was built in 1952. A room upstairs was added, as well as an extension to the ground floor South-Western wing out towards the street. The Alteration extends the original large first floor roof, which has helped restore the prominence of the original roof forms.
The project features excellent joinery, involves passive & active solar systems, solar water heating, grey water systems, natural slate roof, planted roof, a ventilated skylight for the veranda, re-used timber, solid wormy chestnut flooring and non-toxic paint & finishes.
PROJECT DATA
Status:
Location:
Project Type:
Completed 2018
Rondebosch, Cape Town
Alterations & Additions
bottom of page



























