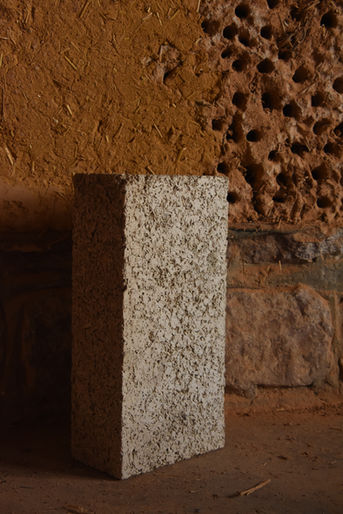
HOUSE
McMichael
Alterations & Additions
Originally designed in 2003 by Eco Design - Architects & Consultants, this project focuses on thoughtful alterations and additions to a second-storey straw bale house in situated in the picturesque Scarborough. The enhancements maintain the home’s unique character while improving its functionality.
The project showcases exceptional craftsmanship with high-quality joinery and integrates both passive and active solar systems, ensuring optimal energy efficiency. Key features include solar water heating, hemp block infill walling, a planted roof, bottled walling, thermal treated Nordic Pi and the use of re-used timber. Additionally, breathable plaster and non-toxic paints and finishes create a healthy living environment. This renovation exemplifies a commitment to sustainability and innovation, enriching the home's connection to its natural surroundings.
PROJECT DATA
Status:
Location:
Project Type:
Architect:
Engineer:
Contractor:
Completed 2023
Scarborough, Cape Town
Alterations & Additions
Andy Horn from
Eco Design - Architects & Consultants
Gavin Lutge
Regardt Kenny from Ecowerks



















